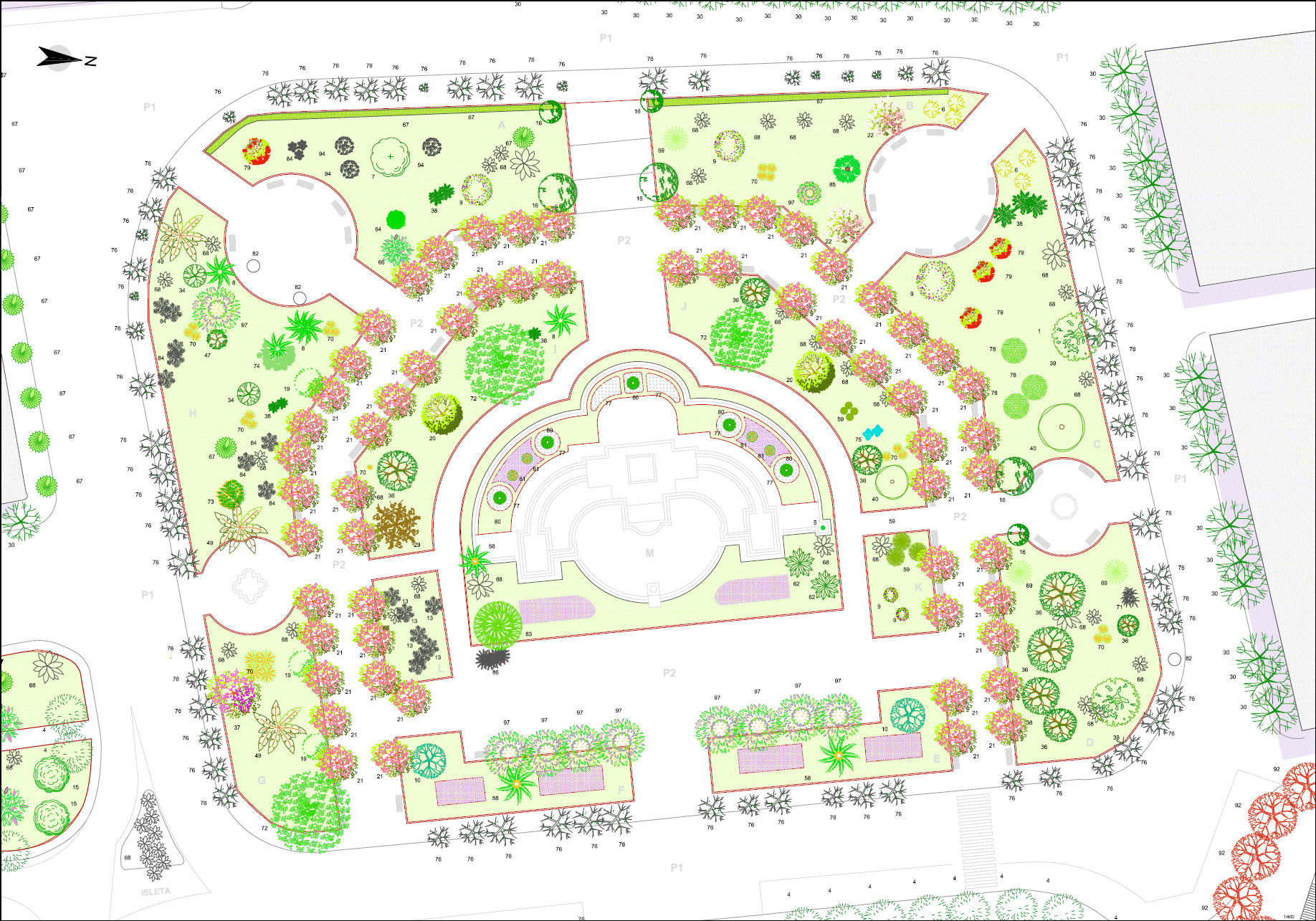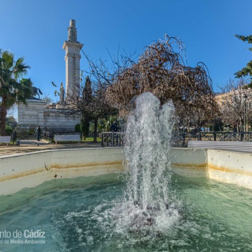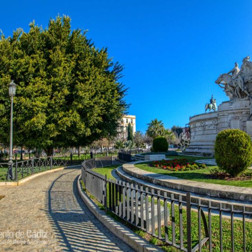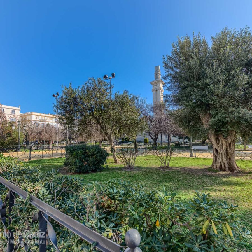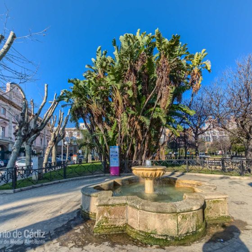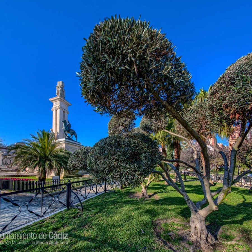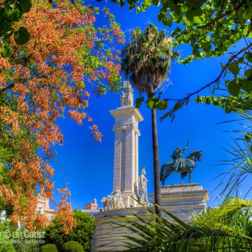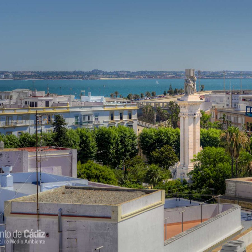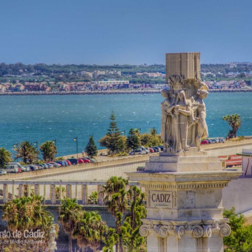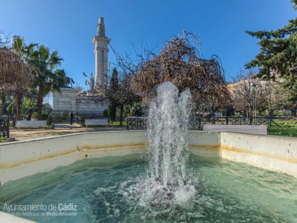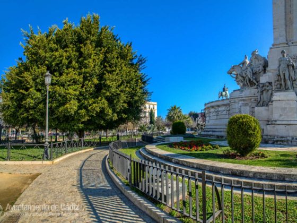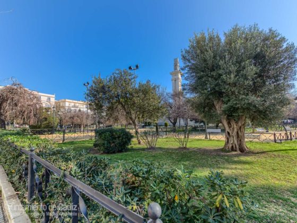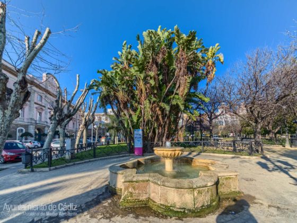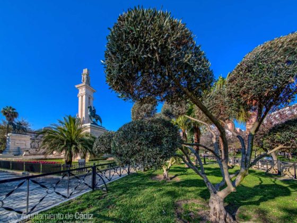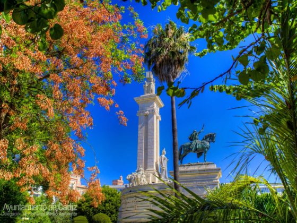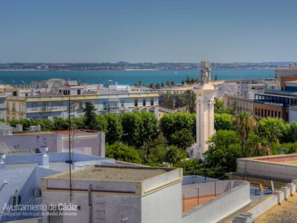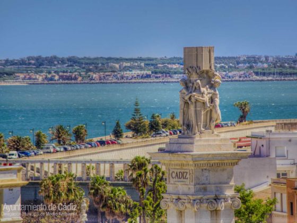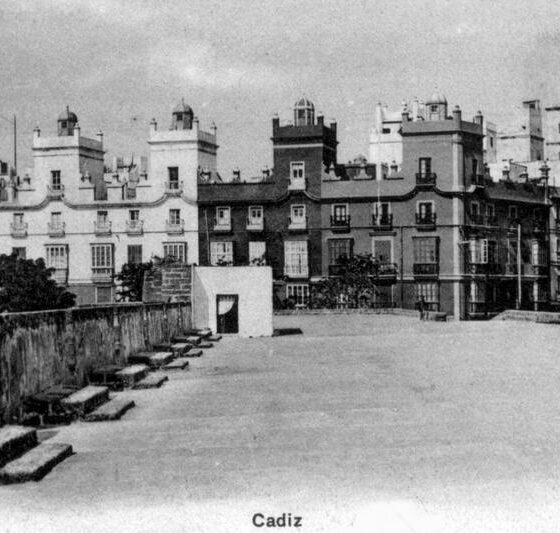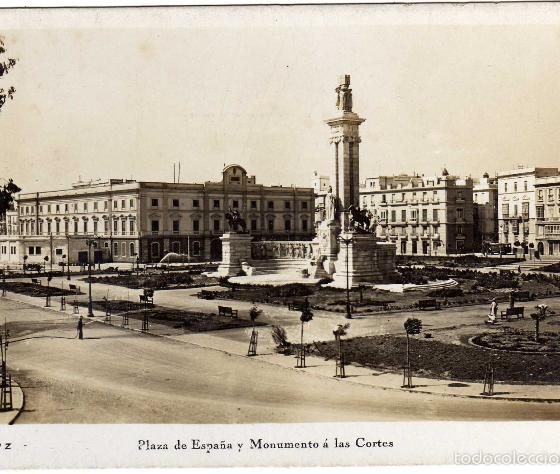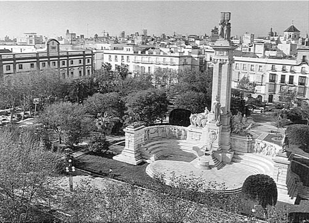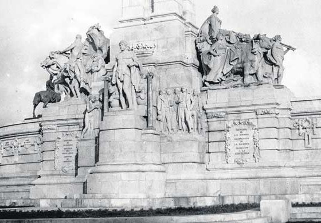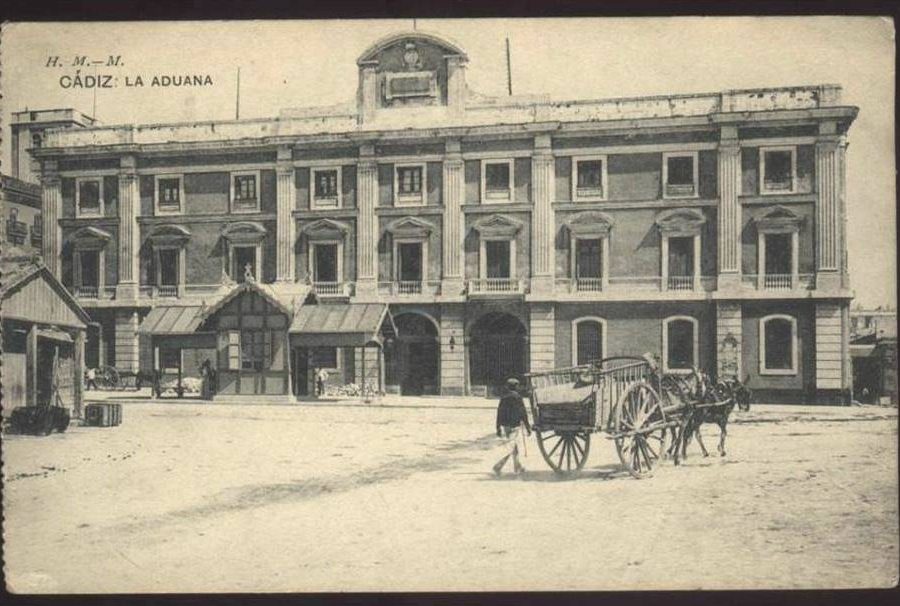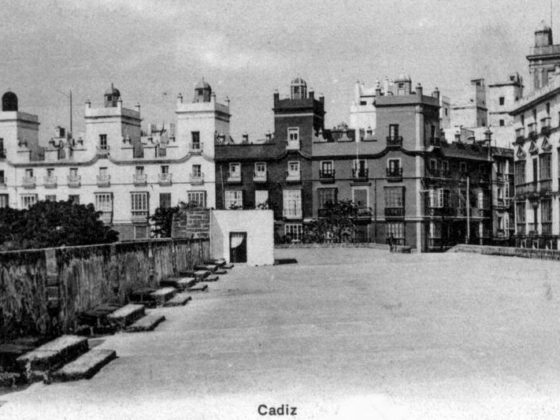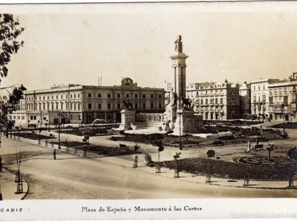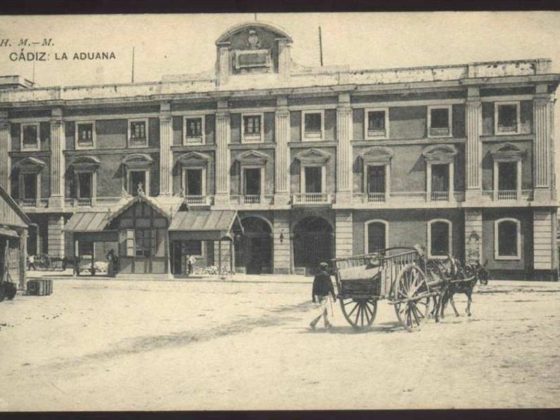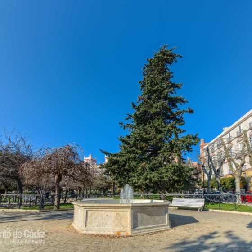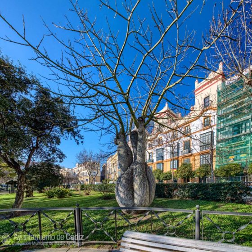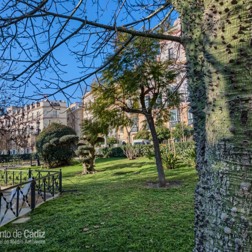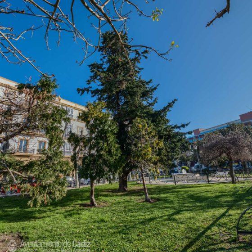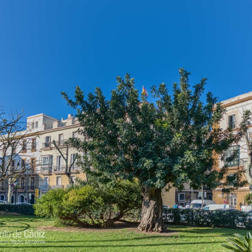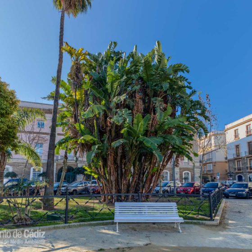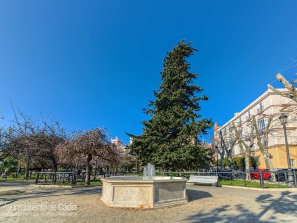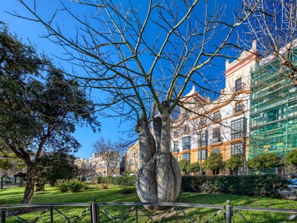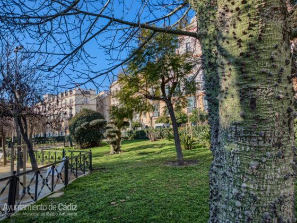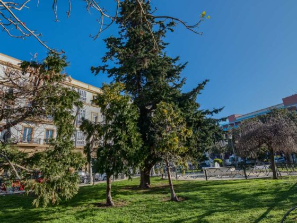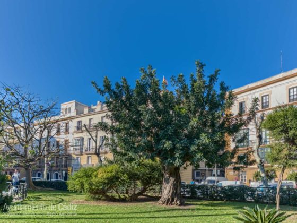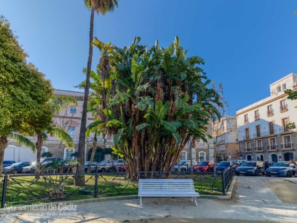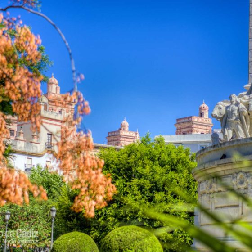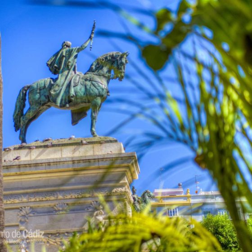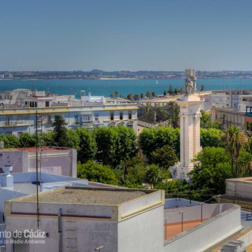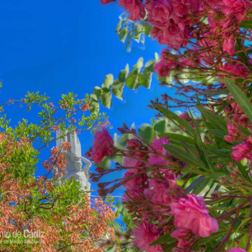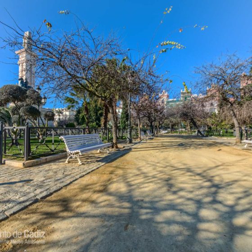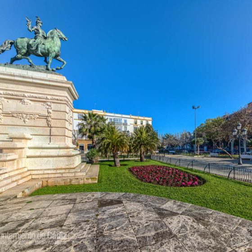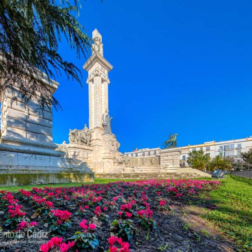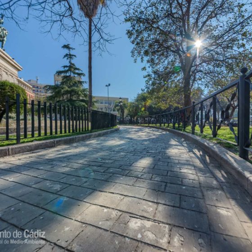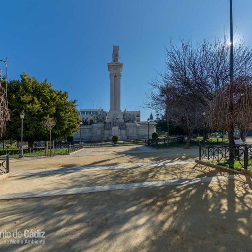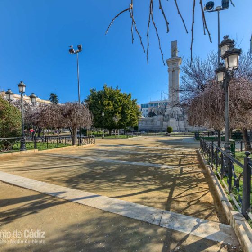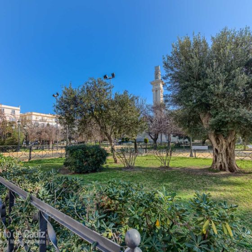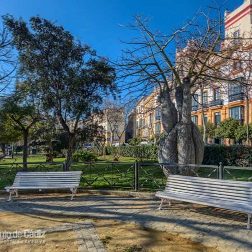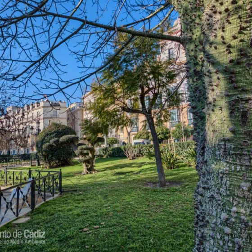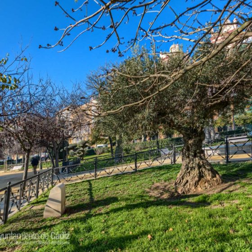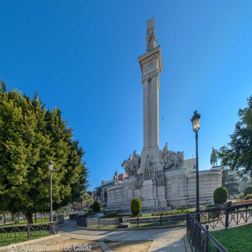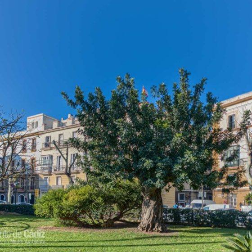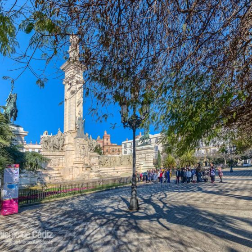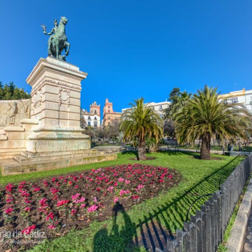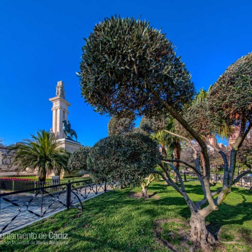Plaza de España is the most recent and widest open garden squares in the old town.
It is built from the old Plazuela del Carbón and the land gained from the sea as a result of land reclamation carried out in the port area, after the demolition of the defensive walls of San Antonio at the beginning of the 20th century. Specifically, its construction ended in 1929, with the completion of the monument to the Cortes de Cádiz of 1812 that presides over it.
The Square
History
Botanical Species
The Square
It is one of the squares of the City of Cadiz that is more symmetrical in terms of the shape and distribution of the flowerbeds, among which we find those that border the majestic central monument tribute to the Cortes and the Cádiz Constitution of 1812. It also borders the tribute of the Siege of Cadiz by the French troops during the Independence War and other peripherals separated from the previous ones by a path of pipeclay. Here, there are four arbours with benches, and the two located in the lateral axes of the monument have small fountains in the middle of them.
Among the most unique arboreal species that can be found in this square, note that there are several trees whose approximate age, between 80 and 90 years old, could date back to the creation of the square. The names of these trees are: Three Laurel of the Indies (Ficus nitida), two White Mulberry (Morus alba var. Pendula), two Acacias of Japan (Sophora japonica var. Pendula), a Kentia Palm (Howea forsteriana), a Cork Oak (Quercus suber), a Black Locust (Robinia pseudoacacia), a Monterey Cypress (Cupressus monocarpa), a Washington Fan Palm (Washingtonia robusta) and a magnificent example of a European Fan Palm (Chamaerops humilis).
However, in 2012, coinciding with the Bicentennial of the Constitution of 1812, the City proceeded to plant new species of trees in the gardens of Plaza de España, to enhance the monument of Las Cortes. Consequently, eight species were combined with those already existing in the square: a Yew Plum Pine(Podocarpus macrophyllus) , a species that comes from southern Japan and China, in the form of a cone and three and a half metres in height; an olive tree (Olea europaea) of three and a half metres in height; one Indian Coral Tree (Erythrina indica variegata) three metres high; a Magnolia (Magnolia grandiflora) three metres high; a Bougainvillea (Bougainvillea spectabilis) of two and a half metres; a white mulberry (Morera alba var. pendula) of two metres, to continue with the alignment of existing mulberry trees; Washington Fan Palms (Washingtonia robusta) of two and a half metres and two groups of a Pygmy date palm (Phoenix roebelinii).
Recently new species have been introduced in the outer perimeter, as well as in the Baluarte de la Negrita, of the Ginkgo biloba species.
The urban environment of Plaza de España has great architectural interest. It lies next to typical buildings of the XVIII, like the houses of the retailers, recognisable by the watchtowers that overlooked them or the Palace of the Provincial Council.
The austere building of the old Customs House, designed by the military engineer Juan Caballero in the time of Carlos III, was also the seat of the Regency during the constituent period and, after the reform carried out by Juan Vega at the beginning of the second half of the 19th century, became the seat of the Provincial Council, which is still used today.
There are also other buildings worth mentioning, such as number 12 on Ramón de Carranza Avenue, built in the 18th century and renovated in 1862 by the master builder José Armario, in Elizabethan style. Another worth noting is the building formed by houses, number 5, 6, 7, 8 and 9, known for the House of the Five Towers, built throughout the second half of the 18th century and that constitutes one of the most significant sets of the baroque style architecture of transition to the neoclassical of the City, with its five sentry-style lookout towers that belong to each of the houses, which are joined by parapets and multilinear walls.
Finally, it´s worth highlighting the homes that face the north side of the square which belong to the neighbourhood of San Carlos, which are among the most interesting architecture, typical of the final decades of the eighteenth century.
History
The current Plaza de España is located in the old Plazuela del Carbón, formerly a port warehouse for fuel or minerals, whose urbanisation project was carried out by the architect Torcuato Cayón. It was finished in 1781 by the architect Torcuato Benjumeda. After that, the square was, enlarged thanks to the demolition of the Cadiz wall at the beginning of the 20th century.
Coinciding with the celebration of the first Centenary of the Constitution of 1812, the expansion of said plaza is commissioned and the construction of a memorial monument to the Cortes of Cadiz in 1812 is placed in its centre. Thus, on the 3rd October, 1912, the first stone of the monument was placed in order to commemorate the centenary of the constitutional text of 1812, drawn up in the City of Cadiz. In the remaining space, drink kiosks and a summer theatre were installed.
In 1929, the construction of the monument was completed and gardens and fountains were built, resulting in the final layout that you can still find today. Subsequently, several remodellings of paving and urban furniture have been undertaken.
The monument to the Cortes of Cádiz of 1812
The choice of that location, a place that, at that time, was open to the sea after the demolition of the structure of the wall that ran from the current Plaza de España to the wall of San Carlos, which was done as a symbol of freedom. It could be seen from the sea by the ships that arrived at the port of Cadiz.
The monument to the Cortes of Cadiz was designed by Modesto López Otero, from Valladolid and Aniceto Marinas García, who carried out the works of sculpture. The form of the semicircular structure, was deliberately sought by its creators, since this form usually characterises parliamentary buildings. With its symmetrical composition, it is structured on the basis of a rectangle in its central axis and two elliptical arms which look out to sea.
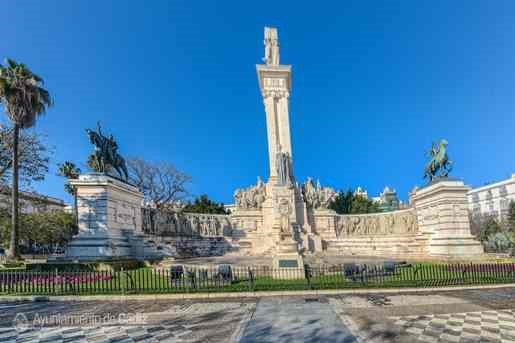
It consists of two bodies, the central one and the semicircle itself. The lower part is constituted by lateral benches and, in its centre, the presidential seat which is situated on a platform.
The back, of the empty armchair, is decorated with three lilies, alluding to the absence of the monarch and, on the steps of the platform on which it rises, the word ARGÜELLES appears in bronze letters. Agustín Argüelles, a member of Parliament from Asturias, is one of the most outstanding figures of the Cortes, in which he excelled as a notable orator, of clear and brilliant dialectic, being the author of the Preamble of the Constitution.
The marble sculpture that presides over the Monument is a matron dressed in a long tunic whose attributes allow it to be considered a symbol of the Constitution, endorsed by the aforementioned sign: the law being written on the right and the sword on the left.
The monument contains several sculptural groups flanking the main figure, high reliefs on the curved arms of the semicircle and equestrian figures at the ends. Those on the left have a warlike character while those on the right have a marked political character and an air of peace. The sculptural group on the left is a representation of Citizenship, made up of characters of different social classes who marched to war. This composition seems to be inspired by the ideals of the French Revolution, present in the speeches of the members of parliament of the Cortes and in the text of the Constitution. The high relief on the left represents the Defence Council of Cadiz at the moment of answering the ultimatum that, in the name of Marshal Soult, was given by the French-like Generals Pedro de Obregón, José Justo Salcedo and Miguel de Hermosilla requesting the surrender of the city to King José Bonaparte.
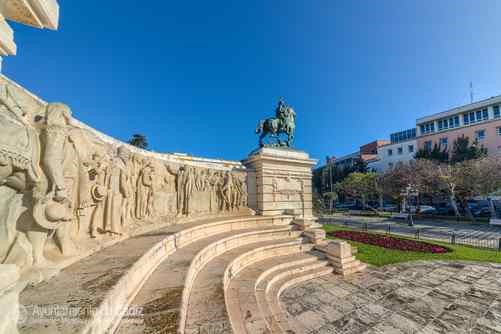
On the other hand, the sculptural group on the right represents agriculture. In it, two powerful oxen pull a triumphal chariot chaired by a female figure, crowned with spikes, with the horn of abundance full of fruit. That figure is associated with the Latin goddess Ceres, who taught men to sow and cultivate the land. The high relief represents the Oath of the Constitution by the members of parliament, an act that took place on the 19th March, 1812 in the church of San Felipe Neri, before its solemn promulgation. The central character is the Secretary of the Cortes who, after reading the formula of the oath, addresses the parliament members, inviting them to swear on the Holy Gospels.
At the ends of the arms of the semicircle, two equestrian sculptures, in bronze, flank the ends of the arms of the semicircle, representing allegories of Peace and War. Peace is represented on the right side by means of a feminine figure, veiled, dressed in a tunic. In her right hand, which is raised, she carries a cross with laurel leaves, while on the left she holds the reins of the horse. War is represented on the left, through a male character, with armour and a winged helmet, who carries in his right hand a winged Victory. The clothing identifies him as Mars, god of war and this is also reflected in the position of the horse, in a gallop stance, with his neck and front legs raised. The cannon under the figure contributes to this warlike character.
In the back part of the base of the main pillar, we can find three sculptural elements that allude to the role played by Cadiz and America in the Cortes and the Constitution of 1812. The main figure is a sculpture of Hercules, with its main attributes, the nails and the lion skin, flanked by two lions and columns of which currently only the bases are preserved. This representation is the symbol of the city of Cadiz and appears on its coat of arms. To the right of Hercules a high relief symbolises America through a group of characters. Among these, we can find Columbus, offering his gifts of the Indians that he had brought with him to Queen Isabella I.
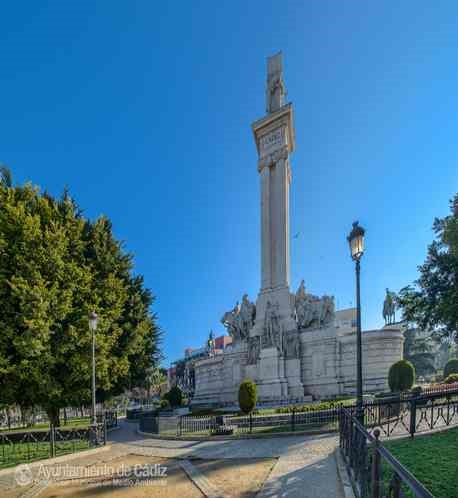
The inclusion of this group is a tribute to the important role played by America in Cadiz since throughout this period the American remittances continued arriving punctually to Cadiz, constituting an excellent contribution to the expenses of war.
The sculptural group located to the left of Hercules, symbolises the city of Cadiz through a group of parliament members dressed in the style of the time. In addition, several posters with the names of the members appear on the convex side of the arms of the semicircle.
The central body of the Monument is constituted by a pillar of 32 metres in height with four Ionic pilasters attached. The pillar ends with an entablature cube with the inscription “1812” on the front and “CÁDIZ” on the back, both carved in bronze. On the entablature, we can see four allegorical figures that are holding the code of the Constitution, represented as an open book: a woman dressed in a tunic that, on her right hand, carries a broken chain, as a symbol of the abolition of slavery, (although slavery was not totally abolished in Spain until 1880, the Constitution of 1812 played an important role in the declaration of rights and freedoms). We can also see a naked male figure, with a torch in his right hand that symbolises the Truth (the torch is a symbol of enlightenment and purification by fire, it is a light that illuminates the passage of the infernos and the paths of initiation and by this, in various allegories, figures as an emblem of truth). There is also a veiled figure, with a long tunic and bare arms of strong musculature, holding a sword with both hands, which is an attribute of Justice, a theme widely developed by the Constitution of 1812, which dedicates its 5th Amendment to such matters. A woman with loose, wavy hair can also be seen, dressed in a tunic that falls in a way that reveals the left breast, and one of her hands touches the sword that bears the figure of Justice, while in the other she holds a parchment, a symbol of the written law.
The Palace of the Provincial Council
In the ambitious plan to reform the walls that existed from the bastion of San Felipe to the Sea Port, three large public buildings, identical and located closely to each other were commissioned in the middle of the eighteenth century: the Customs House, the House of Trade, and the Consulate.
The initiative arose in a historic moment of maximum economic splendour within the city. There was increased monopoly of trade with the American colonies as the House of Trade moved from Seville to Cadiz in 1717, and the city experienced a great demographic growth and social welfare due to its defensive system of walls and bastions.
The building was located in the interior space of the now defunct Baluarte de San Antonio or of the Customs House. This bastion protected the maritime entrance to the city and the access known as “Puerta de Sevilla”. Thus, its location in this area responded to the functional idea of bringing it closer to the place where it was going to develop its activity, that is, the fiscal control of the merchandise entering and leaving the port, the origin of a large part of the state’s income. However, its location did not cease to be a factor of great importance. There was a shortage of buildable land, owing to the clogging of urban space and military easements. Therefore, Cadiz had the need to expand, occupy and take advantage of the few free zones.
Queen Isabella II and her court made various visits in several Andalusian provinces in 1862, and using this visit as motivation, the building underwent important renovation when the largest and lightest rooms of its main floor were used as a royal residence. The architect Juan de la Vega was in charge of carrying out these reforms. Thus, the royal rooms occupied almost the entire upper floor: up the stairs of its north face, a small room used for the guardroom gave rise to the royal antechamber, which was followed by the royal chamber, the queen’s office, the dressing room, the bathroom and the bedroom of the monarchs, as well as some other rooms of a domestic and social nature.
From that occasion only the sumptuous “Salón Regio” has been left in its original state, which in the purest French empire style mixes a great profusion of Classic, Renaissance and Mannerist decorative elements in the Royal Court, showing a unique and exuberant work in the city.
During the twentieth century, the demolition of the walls and the occupation of the land that would make up the current Plaza de España, the extension of the old “Plazuela del Carbón”, gave the building a new presence in its relationship with the city by becoming part of the front of the aforementioned square and in the monumental reference that separated the original San Carlos neighbourhood from the modified Paseo de Canalejas.
The building of the old Customs House, current headquarters of the Provincial Council, designed by the military engineer Juan Caballero in the time of Charles III, was also the seat of the Regency during the siege of the Napoleonic troops.
It underwent numerous reforms, such as the characteristic ornamentation of the Salón Regio. During the constituent period it was reformed by Juan Vega at the beginning of the second half of the nineteenth century, to allow the Provincial Council to make use of the seat, which still continues today.
The House of the Five Towers
The group of buildings, known as Casa de las Cinco Torres (The House of the Five Towers), built in 1771, are actually five Baroque-style correlative buildings, located in one of the public areas near the port. On the ground floor of each of the buildings, there is a large patio, sometimes with a cistern to collect rainwater, surrounded by merchandise warehouses. The offices or desks where the mercantile or bureaucratic activity was carried out could be found in the mezzanine. The family home was located on the second floor and the exterior rooms opened onto the street with large balconies. The third floor, of considerably smaller height, was dedicated to the service staff.
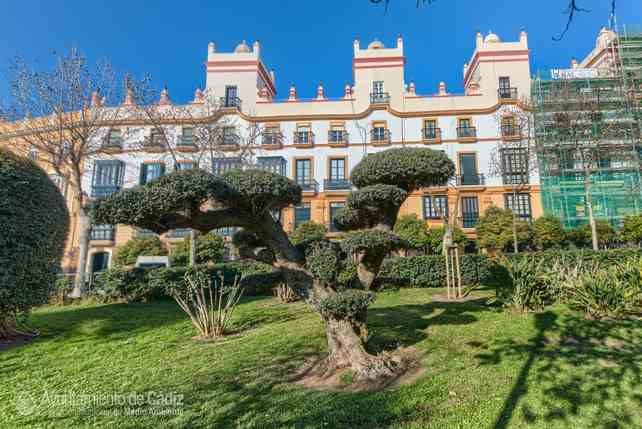
On the roof were two-storey towers whose main mission was to serve as a lookout to see the movement of boats. With different styles and elements, sometimes these watchtowers or lookout towers raised flags that helped the boats to identify the houses from the sea.
Finally, the Casa de las Cuatro Torres (The House of four towers) or Casa Fragela, on the corner next to the Casa de la Cinco Torres, was built in 1745 on the initiative of Juan de Fragela. It was rented to merchants who needed to reside for some time in Cadiz. Like the previous example, it is a group of buildings that make up a block. Its architectural significance is that it has a lookout tower in each of the four corners. These towers form, without a doubt, the most accomplished and most monumental set of all constructions of this nature made in Cadiz.
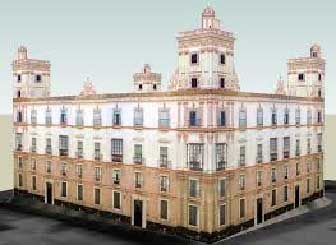 |
|---|
| Fuente: Source: Asociación Cultural Cádiz Capitana del Mar |
There were many merchants who stayed in this house during the period prior to the enactment of “La Pepa”. It was used by some parliamentary members who came from other parts of Spain and America when they participated in debates in the city. In 1811, the city had 3,740 homes, an insufficient number to accommodate the increase in population, which would reach 100,000 inhabitants, due to the important events that were taking place. For this reason, on the occasion of the transfer of Las Cortes from the Isla de León (nowadays known as San Fernando) to the capital, on the 15th January, 1811, an edict was published, requesting the collaboration of the citizens of Cadiz, to host some of the parliamentary members.
Botanical Species
Botanical Inventory:
|
Acacia decurrens var. dealbata Araucaria excelsa Arecastrum romanzoffianum Bismarckia nobilis Bouganvillea glabra Brachychiton populneus Butia capitata Calocedrus decurrens Casuarina equisetifolia Cedrus deodara Ceratonia siliqua Cercis siliquastrum Chamaerops humilis |
|
Chorisia speciosa Citrus aurantium Coprosma repens Cupressus macrocarpa Cupressus sempervirens Cycas revoluta Cyperus involucratus Dracaena drago Erythrina variegata Euonymus variegata Ginkgo biloba Ficus nítida-retusa Gleditsia triacanthos |
|
Hybiscus rosa-sinensis Jacaranda mimosifolia Lavandula angustifolia Ligustrum japonicum Livistona chinensis Macrozomia moorei Magnolia grandiflora Melaleuca armillaris Morus alba var. pendula Nerium oleander Olea europea Phillostachys aurea Phoenix reclinata |
|
Pittosporum tobira Platanus hybrida Podocarpus macrophyllus Quercus suber Robinia pseudoacacia Sophora japonica Strelitzia alba Strelitzia reginae Thuja occidentalis Trachycarpus fortunei Ulmus pumila Washingtonia filifera Washingtonia robusta |


